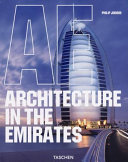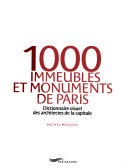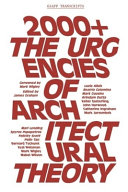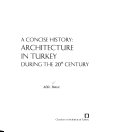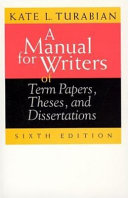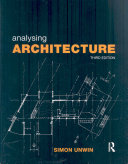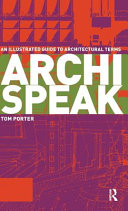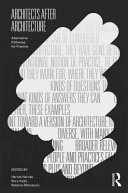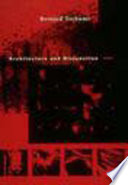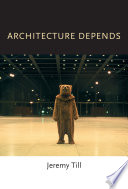Architects' Data
Ernst And Peter Neufert.
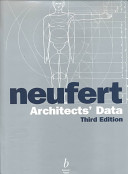
Overview
Architects' Data * Provides a vast amount of design data for all the main building types * Includes over 6000 diagrams packed full of data * Is 40% larger than the previous edition, with over 3000 more illustrations * Contains substantially expanded sections on building components, services, heating, lighting and sound * Introduces completely new sections on thermal insulation, solar architecture, fire protection and means of escape, designing for the disabled, and refurbishment and renovation Architects' Data provides an essential reference for the initial design and planning of a building project. Organized largely by building type, and with over 6000 diagrams, it provides a mass of data on spatial requirements and also covers planning criteria and considerations of function and siting. Most illustrations are dimensioned and each building type includes plans, sections, site layouts and design details. There are substantial new sections on: * building components * services * heating * lighting * thermal and sound insulation * fire protection * designing for the disabled An extensive bibliography and a detailed set of metric/imperial conversion tables are included. Since it was first published in Germany in 1936, Ernst Neufert's handbook has been progressively revised and updated through 35 editions and many translations. This Third Edition of the English language version has been revised for the first time in 20 years and completely reworked, with 40% more material, to provide a major new edition for an international readership.

